Adele and Herman Raspé brings new life to the historic Dorset Colony House through a comprehensive home renovation and redesign project
STORY BY BENJAMIN LERNER PHOTOGRAPHY COURTESY ADELE & HERMAN RASPE
In the picturesque hamlet of Dorset, Vermont, a splendid historic estate stands in the shadow of a tall and majestic oak tree. The Dorset Colony house once served as a vibrant oasis of creative development for the Southern Vermont theatre community. Thanks to the painstaking efforts of its current owners, Adele and Herman Raspé, it has been lovingly transformed into a magnificent private residence. As an accomplished and skilled interior decorator, Adele’s passion for design is artfully manifested throughout the property. Inside, traditional and modern aesthetics seamlessly coalesce in resplendent harmony. The halls are lined with gorgeous paintings and striking sculptures, creating an ambience that is elegant, chic, and tastefully sumptuous. The atmosphere is both welcoming and visually-arresting, and each room tells a significant part of the story behind this iconic residence.
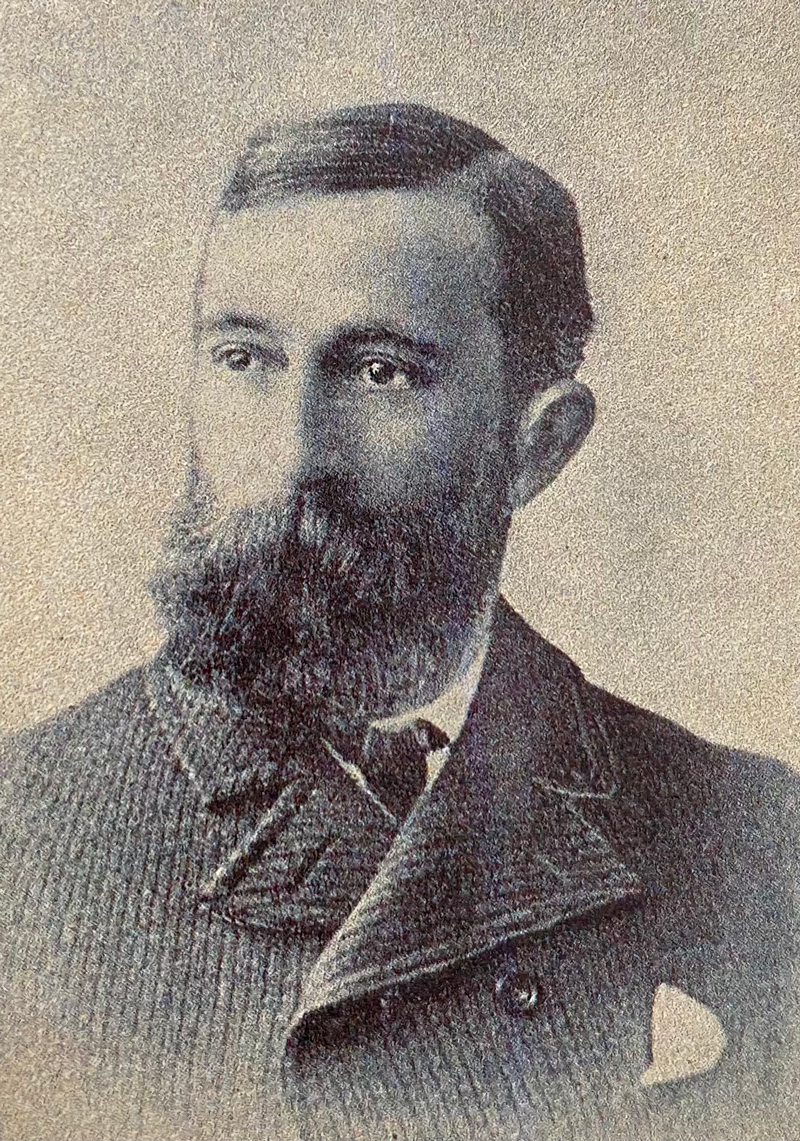
A Landmark Takes Shape
The structure that would eventually become the Dorset Colony House was constructed in the 1890s. The original small Victorian-style home was commissioned by Allan Bourn, who worked for the New York Railroad. When Bourn was told by a trusted associate that a railroad stop was going to be built near Dorset, he made the decision to acquire eight acres of pristine land just west of the Dorset Green on Church Street. Bourn, a resident of Westchester, New York, decided to build a vacation home there for his family. The house was named “Maplebourn,” after a large maple tree on the property. Several years after the Bourn family moved to Dorset, Allan Bourn’s daughter, Annie Bourn, fell in love with Harry Sheldon, a local boy from West Rupert. After they wed, Allan built a small house for them on the fringe of his property. The house still stands today next door to the Dorset Colony House.
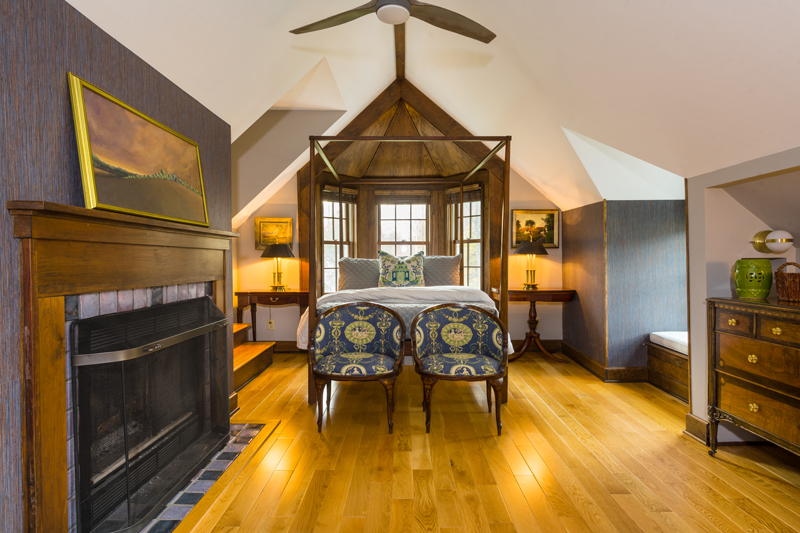
When Allan Bourn passed away in the early 1920s, Annie Bourn inherited his property. She and her husband then added two large additional wings onto the house. Shortly after the additional wingswere added, Dorset’s theatre scene began to blossom. In April 1927, a three-act play entitled 39 East was performed at the Dorset Town Hall. The performance was well-received by the local community, which led to the formation of an organization known as The Dorset Players, and the construction of the original Dorset Playhouse. The Dorset Playhouse opened its doors to the public in 1929 and continued to flourish throughout the 1930s.

In the advent of her husband’s passing, Annie Bourn began to rent out her property to skiers in the winter to pay for its upkeep. She also developed a relationship with Dorset-based theatre impresarios Pat and Fred Carmichael and rented several rooms to them as housing for visiting actors. Several decades later, a talented author and playwright named John Nassivera rented out The Dorset Playhouse in 1976 for the summer. Nassivera presented a season of performances under the name of Harlequin, Ltd, which was adored by both local residents and the larger theatre community. Nassivera later became the founder of the Dorset Theatre Festival, a celebrated theatre series which brings talented playwrights and actors to Dorset every summer. Nassivera purchased the home from Annie Bourn’s children in the late 1970s and began to develop it into a fully-fledged artistic residency hall.
After purchasing the property, Nassivera renamed it “The Dorset Colony.” He then divided the house into two separate parts. One part served as a private residence for his family, and the other housed the visiting actors, poets, and writers who came to Dorset for the summer season.
In addition to a four-bedroom, three-and-a-half bathroom private residence, the Nassivera’s section of the house also featured a three-room suite that served as both office and apartment to producers and directors of the plays shown at Dorset Theatre Festival. The apartment was the site of many meetings with staff, producers, playwrights and actors. It was designed so that meetings could occur separately from the private residence and residence hall areas of the house.
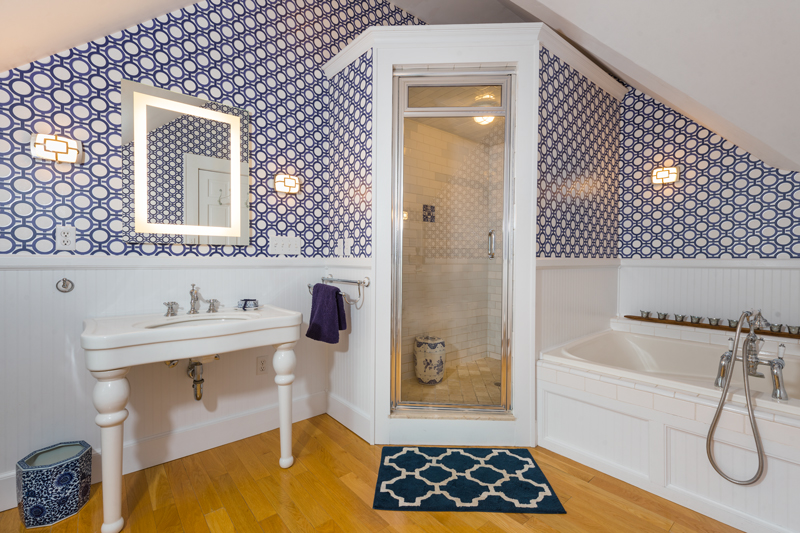
At the same time that Nassivera was overseeing the Dorset Colony House and the Dorset Theatre Festival in the 1980s, Adele and Herman Raspé took their first trip to Vermont to visit Adele’s sister in Rupert. In the years that followed, Adele and Herman became enamored with the beauty of the Southern Vermont region through subsequent summer and winter visits. In 2004, the Raspés bought a property on Meadow Lane in Dorset. After their children became friends with John and Paula Nassivera’s children, they were invited over to the Dorset Colony House for dinner. While the Nassiveras were giving the Raspés a tour of the property, John Nassivera revealed that he was looking to step away from overseeing the artist residency program. Several nights later, Herman Raspé woke Adele Raspé up in the middle of the night with a seemingly outlandish proposition: he wanted to trade houses with the Nassiveras and renovate the Dorset Colony House into a private residence. Although Adele was initially hesitant to embrace the idea, the Raspés eventually approached the Nassiveras with the proposition. After the Nassiveras agreed, the trade was finalized, and the Raspés moved into the Dorset Colony House in September 2010.
Renovation, Redecoration, and Rebirth
In the years leading up to the Raspé family’s acquisition of the Dorset Colony house, Adele Raspé had been working towards a certificate in interior design at the prestigious Parsons School of Design in New York City. From an early age, Adele had always been blessed with an innate penchant for decorating and design. At 9 years old, she created a fully-furnished dollhouse, complete with a well-thought-out floor plan, painted and stained walls, and decorative wallpaper. After spending 19 years working as a finance lawyer, Adele decided that she wanted to follow her heart and pursue her passion for design. After enrolling at Parsons in 2007, Adele graduated with her interior design certificate in 2009. She then applied her knowledge towards a complex and comprehensive overhaul and renovation of the Dorset Colony House.
After moving into the section of the Dorset Colony House that had once served as the Nassiveras’ private residence, Adele and Herman Raspé laid the plans for the project. Throughout the course of the renovation and redesign process, the Raspés worked closely with two local architects: Bill Badger and Bob Escher. Bruce Kern served as the general contractor, and Wendy Galbraith fabricated the window treatments. According to Adele, the reconstruction process began with the installation of a new heating and air conditioning system. Outside, several trees were cut down to bring light into the house. The wood from several of the pine trees was milled into boards and used as flooring in the mudroom addition. After that, new plumbing and electrical systems were installed, and the walls of many of the smaller rooms that had formerly comprised the small dormitories were knocked down. “We had to drastically overhaul the wing of the house that served as the artists’ residence hall and integrate it with the private residential area,” says Adele Raspé. “We also ended up building a garage with an apartment above, and converting the three-room office into a private caretaker apartment. It took three years to complete. The house is 8,100 square feet and has eleven bedrooms and nine bathrooms. I literally had to make several spreadsheets to keep track of everything!”
On the bottom floor of the house, the kitchen that once served as Nassiveras’ private kitchen was completely transformed. “John was a wonderful woodworker. He did a beautiful job with the cabinets and paneling. I had a more modern and streamlined aesthetic in mind, so I made some significant changes. I wanted to show that I could take a very traditional kitchen into the 21st century.” Adele first changed the layout of the kitchen, swapping out the enclosed wooden peninsula in the kitchen area with a hyper-modern island in the middle of the room. She then redid the counters with quartz countertops and installed a beautiful slate panel on the wall, complete with LED backlighting. The floors were then refitted with ceramic tiles from Village Tile in Manchester. “The tile floor is designed to look like it’s aged, painted wood. It adds a rustic touch to the room and gives it great black-and-white color contrast. The original kitchen was heated by a wood stove, but we opted to remove it and installed radiant heat under the tile flooring.”
A second kitchen in the back of the house was constructed beside the former site of the butler’s pantry. The Raspés removed a double-sink and knocked down the wall that separated the butler’s pantry area to create more space for the kitchen. New appliances were installed, as well as a quartz countertop. “For the cabinets in the kitchen, we used the traditional cabinets from the 1920s. We also put a stain wash on them to enhance the aesthetic, and added wood wainscoting and lighting.” At the former site of the communal dining room in the residency hall, the Raspés installed a marble fireplace and new wallpaper and added wall sconces from Authentic Designs in Rupert. Over the fireplace, a painting of Dorset by local artist Natalie Everett hangs, lending a sense of rustic comfort to the room. The large, mahogany table in the middle of the dining room matches seamlessly with an antique Dutch armoire that stands against the wall. Two lamps rest on top of the table, adding to the stylish ambience.
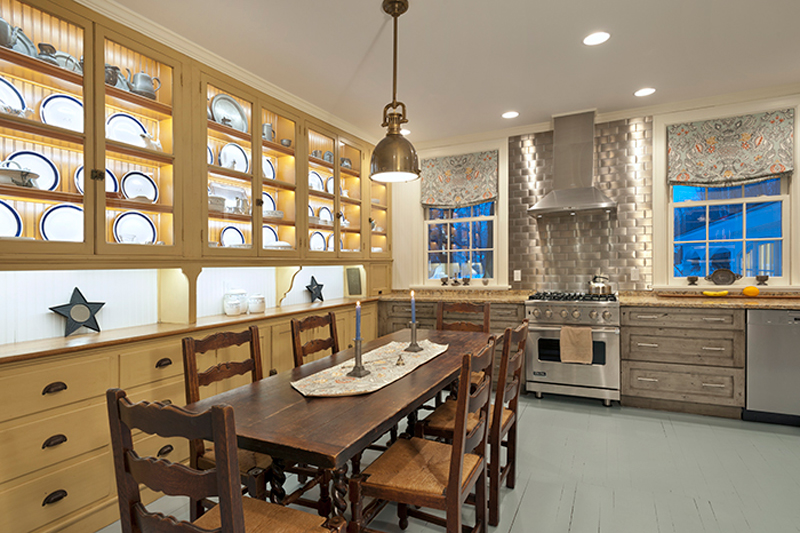
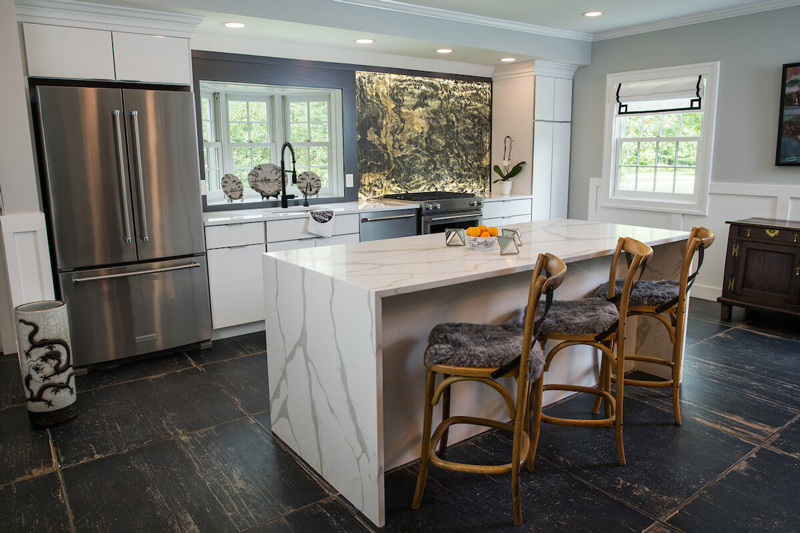
The library is outfitted with four additional themed sconces from Authentic Designs, made in the shape of four different suits of playing cards. “We redid the paneling on the walls in an incredibly interesting way. From far away, it might look like it’s made of straight panels, but the panels are actually trapezoidal in shape. Originally, the room had windows that were covered and made into shallow shelves during an addition by Nassivera. We opted to remove the shelves and cover them with wood panels that would match the rest of the trapezoidal panels. We brought an expert woodworker, named Todd Hinman, up from Waterbury, Connecticut to do the paneling. He did an excellent job with it. We also installed local marble to frame the fireplace and decorated the room with some fun pieces, such as modern lamps and mirrored obelisks. We added herringbone hardwood floors in a lighter color to contrast with the paneling and then installed radiant heat underneath them.”
During the course of the renovation, a mud room was added at the back of the house with Dorset pine floors, as well as a wooden staircase. Past the mud room, a warm and inviting living room sits at the western end of the house. “The Nassiveras did a great job with their living room, so we didn’t do too much with it. We installed an additional window at the foot of the stairs to bring some light into the room, but we added the same kind of paneling below the new window to make it look seamless.” Adjacent to the living room, Herman Raspés office occupies the room that formerly served as the Nassivera’s “garden room.” The room is furnished with antique furniture from Belgium, where Herman Raspé was born.
In the front stairway, leading up to the second floor of the house, the Raspés installed a three-tiered brass hanging lantern made by Authentic Designs. On the second floor above the library, they knocked down several walls in the artist residency hall to open up space for their primary bedroom. “We pulled down the temporary walls that were built in the artist residency hall, bringing some natural light into the master bedroom. One of the old bedrooms was converted into a walk-in closet. The slate in front of the fireplace was sourced locally from Camara Slate in Fair Haven. We changed the slope of one of the walls so that we would have space for the headboard of our bed and added some wall sconces.”
The bathrooms and closets in the master suite are outfitted with rolling barn doors, and each of the two bathrooms feature marble floors in contrasting colors. Down the hall from the master bedroom, several additional bedrooms are adorned with embossed plaques that bear the names of some of Vermont’s most famous poets and writers. “John Nassivera wanted to name the rooms in the resident hall after Vermont-based creatives, so we kept some of those plaques to honor the history of the house. There’s a Robert Frost Room, a Rudyard Kipling Room and a Sinclair Lewis Room, to name a few.”
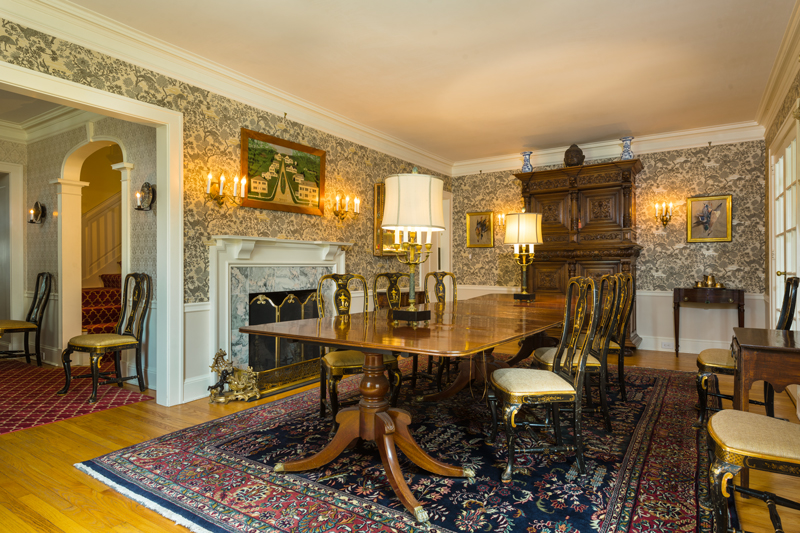
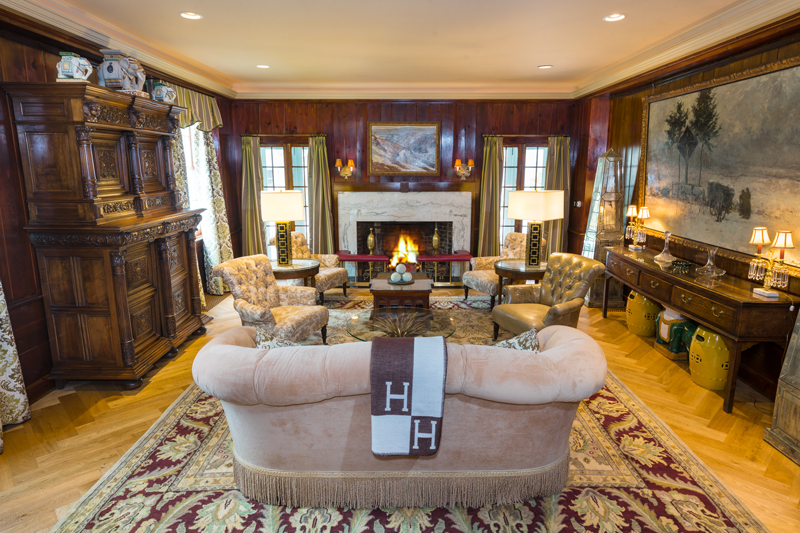
Down the hall, a room with the original wallpaper and electrical switches from the 1920s era provides a refreshing dose of nostalgic romance. The room is affectionately referred to by the Raspés as the “Time Capsule Room.” Decorative highlights of other bedrooms include an eye-catching mirror with a three-dimensional sculptural wooden frame, and a lavish bedroom known as “The Princess Room” that incorporates opulent Louis XV-style antiques. Another small and intimate bedroom overlooks the roof, providing up-close views of Victorian-era architectural highlights, such as slate dormers. The Nassiveras’ former bedroom was recently enhanced with new wallpaper in both the bedroom and bathroom, as well as a revision to its former floorplan. This room features a bay window covered in quartersawn oak and a private bathroom with a walk-in steam shower. Behind the house, the Raspés created a modern garage modeled after the Southern Vermont Arts Center. A flower garden stands in the middle of the yard in the back, complete with original Vermont marble. In the front, a vast lawn stands in front of a small marble patio, which provides an ideal place to relax on sunny, summer days. Past the property line, a small red house, owned by the descendants of Annie Bourn, stands on a far corner of the original 8-acre plot that was bought by Allan Bourn in the 1890s. According to Adele Raspé, Annie Bourn’s grandson, Peter Salmon, has often regaled her with tales of years past, when he visited his grandmother during summer vacations. “One of the best things about this house is that every room carries immense significance for the people who once lived and stayed here. It’s incredibly heartwarming to hear the stories of the Salmon family and all of the artists who visited the Dorset Colony House. I intentionally brought the house back to its original floorplan because I want to honor those memories. It took a lot of effort to bring the house to where it is now, but I like to joke with my husband that the house is ‘happy’ that we put in the time.”
A Labor of Love
After receiving her certificate in interior design from Parsons School of Design, Adele officially incorporated her decorating business, Adele Décor LLC. “I’ve never worked for anybody but myself. When I got out of design school, I knew that I wanted to do it on my own. I have houses in both Vermont and Connecticut. When I first established my decorating business, I started telling the people that I knew about my services. They would come to my house and see the way it was decorated, and they started to ask if I could help them with projects. My reputation grew from there.”
According to Adele, one of her first clients in Vermont were the owners of the Dorset Union Store. “Cindy and Gretchen from the Dorset Union Store came over to my house and saw what I did there. A few months later, they asked me to help out with the house that they were building. After I worked on that project, several other people reached out to me. The business has grown organically since then.”
Adele currently splits her time between Connecticut and Vermont, where she has developed two different sets of discerning clients. Although Adele certainly has her own aesthetic preferences, she prides herself on her versatility. “The beauty of my job is that I never do the same thing twice. Some designers try to tell people what to do. I understand that approach, but I don’t want to impose my ideas on people too much. I want to help people bring their dreams into reality. The Vermont real estate market is booming right now, A lot of people are in need of decorating services for their homes. Every client is unique, and it’s a lot of fun to work with them to bring their vision to life.”
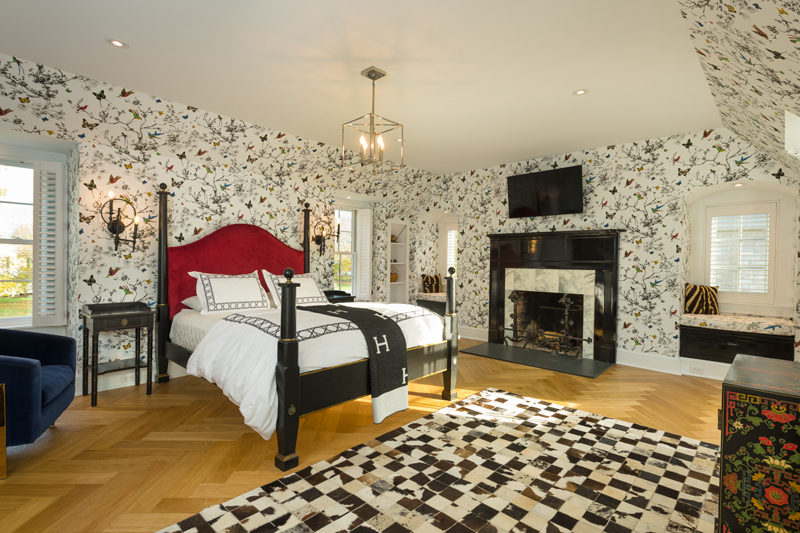
Adele adds that her newfound line of work has allowed her to incorporate the skills that she acquired through the years she spent in the field of legal practice. “I do think that my legal experiences have helped with my design career, because interior design involves a lot of project management. You also have to work with people, manage their expectations, and be honest with them to guide them in the right direction. In order to effectively operate as a designer, you have to be able to work with architects and contractors and navigate logistical challenges. My years as a lawyer helped me to develop an organized system that allows me to address those issues in a prompt and professional way. I’m grateful to be able to use those lessons that I learned over the course of my past career on a daily basis.” One of the walls in Adele’s home office at the Dorset Colony House is adorned with two framed calligraphic character prints. One is the Chinese character for “Harmony,” and one is the Chinese character for “Longevity.” Through her work in her own home and the homes of her many clients, Adele is able to continually exemplify those qualities through her timeless and well-balanced design. “Working in the field of design is a labor of love, and you have to put your heart into everything you do. It takes a lot of time and patience to bring something beautiful into existence, but as long as you’re willing to put the work in, the results are always worth it.”
ALL THE DETAILS
adelerinteriordesign.com

